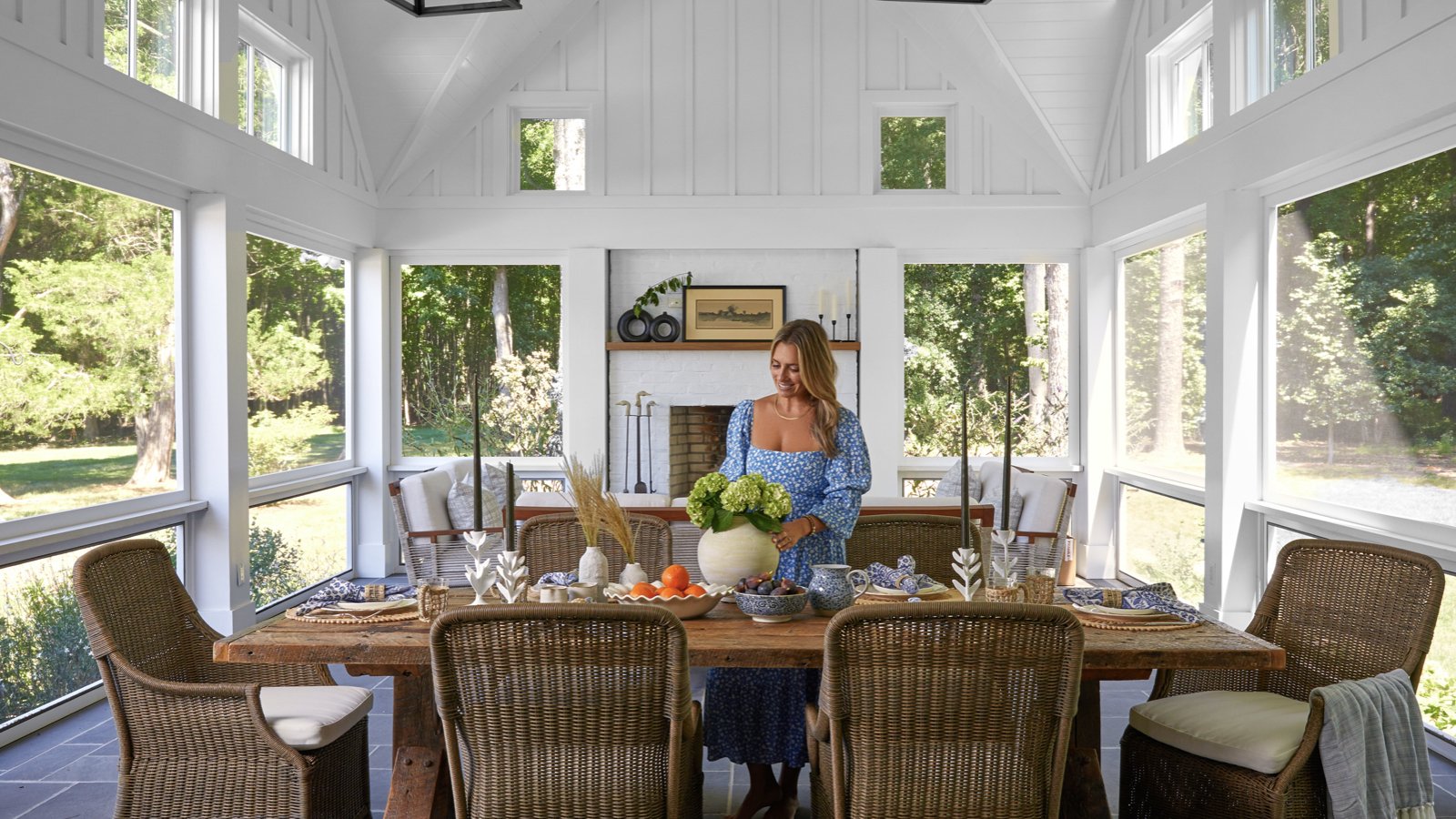
Langley Forest Transitional
In McLean, Virginia, a sophisticated transitional style home with gracious grounds
LANGLEY FOREST TRANSITIONAL
Property Description
Located in the desirable Langley Forest neighborhood of McLean, Virginia, this European transitional-style residence embodies quiet sophistication and timeless architectural craftsmanship.
Completed in 2025 by award-winning custom home builders Brush Arbor Homes and interior design firm Wellhouse & Co., this 11,400 square foot residence reflects a harmonious blend of formal elegance and everyday comfort.
Inside the home, dual libraries, a hearth room with soaring 18-foot cathedral ceiling, a sophisticated game room, and custom cabinetry by Studio 37 Cabinetry create an elevated environment for daily living. A blend of premium building materials, including brick, shingle and vertical wood siding and CertainTeed Highland Slate® and standing seam metal roofing exude quality.
The outdoor setting is equally refined, with a 40-foot pool, spa, outdoor kitchen, and meticulously landscaped grounds designed by landscape design firm Lucas & Clark Grounds Company.
THE RAPPAHANNOCK RIVER COMPANY
The Guide to Living in McLean, Virginia
Learn more about life in McLean, Virginia, including the best neighborhoods, restaurants, and more.
LANGLEY FOREST TRANSITIONAL
Property Details
Explore property details for Langley Forest Transitional of McLean, Virginia
BEDROOM
6
PROPERTY STYLE
Transitional
ZIP
22101
COUNTY
Fairfax County
INTERIOR SQUARE FEET
11,400 Sq. Ft.
INTERIOR DESIGN
BATHROOM (FULL)
6
YEAR BUILT
2025
SIDING MATERIAL
Mixed
SCHOOL DISTRICT
Fairfax County County Schools
ROOF MATERIAL
LANDSCAPE DESIGN
BATHROOM (HALF)
2
ACREAGE
1.1 Acres
CITY
REGION
LEVELS
3 Levels
BUILDER
LANGLEY FOREST TRANSITIONAL
Photo Gallery
Browse high resolution photographs of Langley Forest Transitional of McLean, Virginia courtesy of Jenn Verrier
MCLEAN, VIRGINIA
Market Data
Total residential real estate transactions in McLean, Virginia courtesy of Bright MLS

THE RAPPAHANNOCK RIVER COMPANY
Create Your Next Home in McLean, Virginia
With our premium concierge service, it’s never been easier to create the home of your dreams




