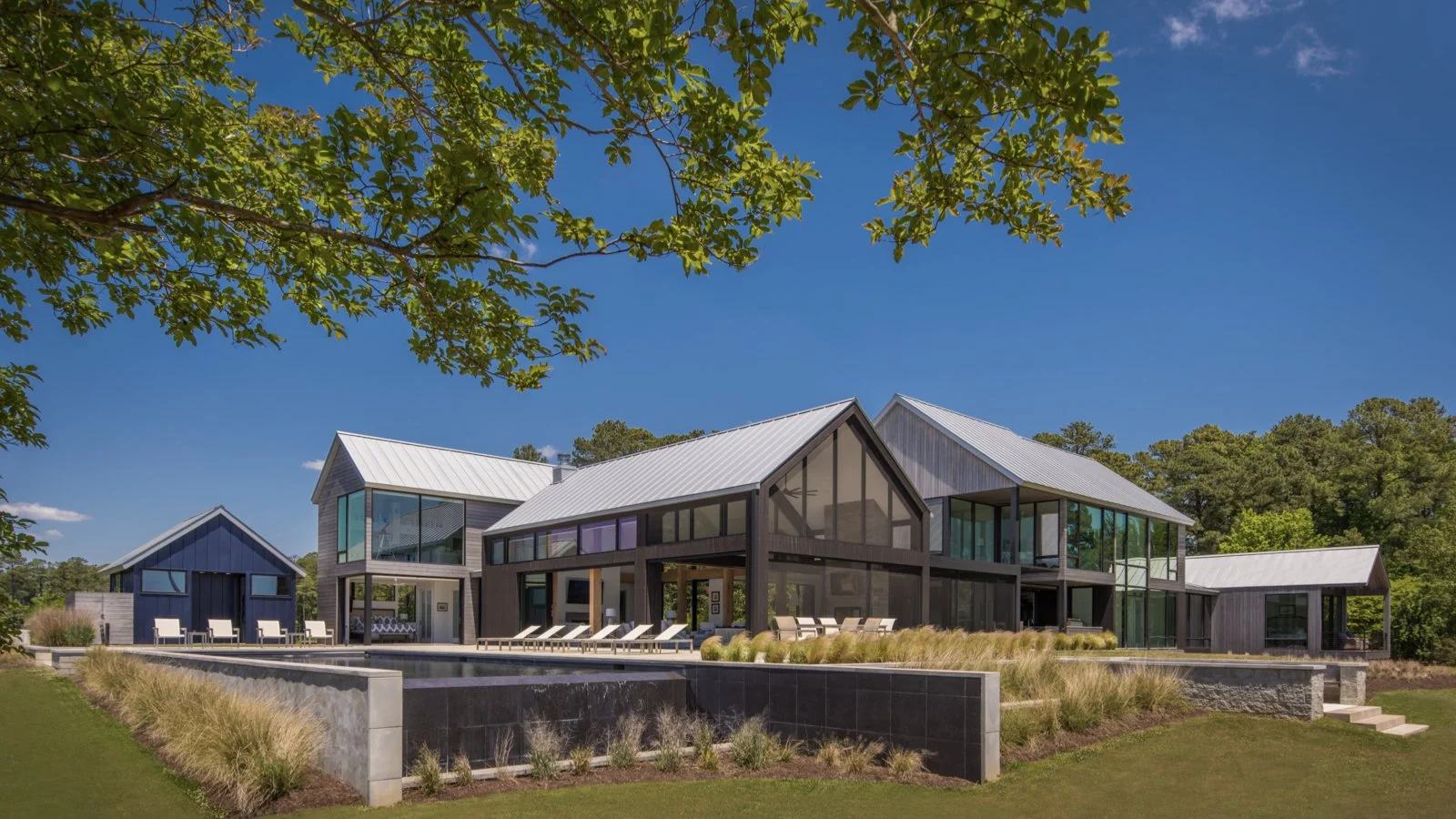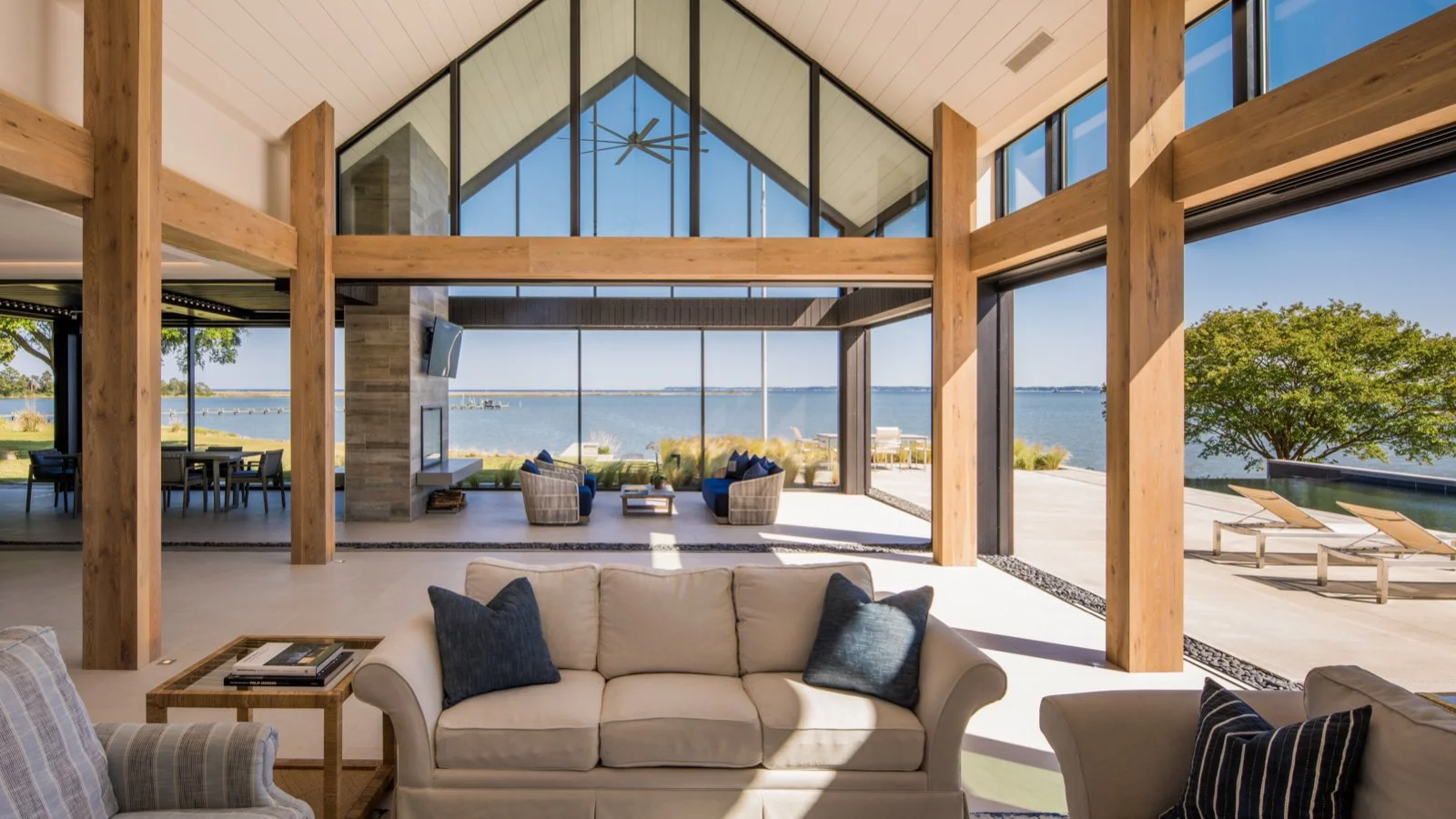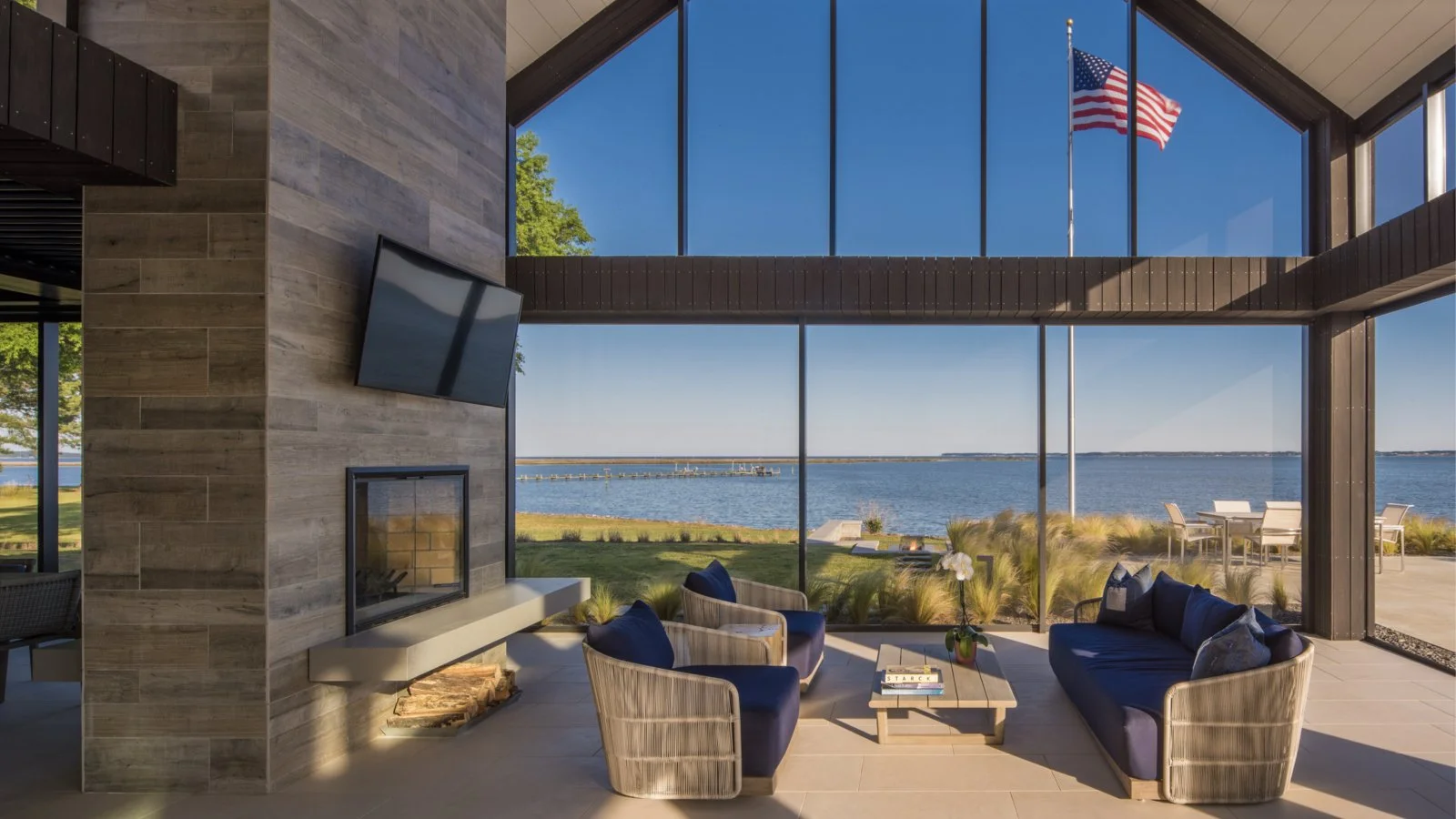
Oyster House Point
On Virginia’s Northern Neck, a sophisticated contemporary residence designed for multi-generational living
OYSTER HOUSE POINT
Property Description
Set along the shores of the Chesapeake Bay, this expansive modern retreat was designed as a multi-generational sanctuary for a large family.
Completed in 2020 under the expert guidance of acclaimed residential architecture firm Randall Kipp Architecture, this 8,000-square-foot custom home was thoughtfully comprised of a series interconnected pavilions, each with a distinct purpose that allows the residence to feel approachable, livable, and grounded in the landscape.
The site, which sits on over 4 acres, was raised through the use of engineered soils to form a dramatic architectural plinth that enhances views, protects against future flooding, and gives the building a visual presence above the natural ground plane.
The residence, which combines classic forms with a contemporary sensibility, features gabled rooflines and exposed steel framing wrapped in hurricane-rated glass maximize natural light and water views.
Inside, the great room is anchored by massive LaCantina sliding glass doors that open nearly 30 feet wide, blending interior and exterior spaces in a seamless transition from living room to screened porch to pool terrace. Throughout the home, natural and low-maintenance materials such as Shou Sugi Ban cedar siding, porcelain tile, and aluminum roofing support durability and long-term sustainability.
Interior amenities include radiant floor heating, a high-performance thermal envelope, and strategically placed overhangs to regulate solar gain. In addition to generous gathering spaces, the home features custom-designed retreats, such as a bunkroom that sleeps eight grandchildren and a library bridge that visually and acoustically separates the great room from the primary suite while serving as a quiet reading nook.
Surrounded by native grasses, small-canopy trees, and anchored by a 250-year-old pin oak, this waterfront haven on Virginia’s Northern Neck balances bold architectural expression with thoughtful livability, creating a timeless, resilient home for generations to come.
THE GUIDE TO LIVING
The Guide to Living on Virginia’s Northern Neck
Learn more about life on Virginia’s Northern Neck, including the best neighborhoods, restaurants, and more.
OYSTER HOUSE POINT
Property Details
Explore property details for Oyster House Point of White Stone, Virginia
BEDROOM
6
PROPERTY STYLE
Contemporary
ZIP CODE
-
COUNTY
Lancaster County
INTERIOR SQUARE FEET
8,000 Sq. Ft.
BUILDER
BATHROOM (FULL)
6
YEAR BUILT
2020
SIDING MATERIAL
Shou Sugi Ban
SCHOOL DISTRICT
Lancaster County Public Schools
ROOF MATERIAL
Aluminum
LANDSCAPE ARCHITECT
-
BATHROOM (HALF)
2
ACREAGE
4.6 Acres
CITY
REGION
INTERIOR DESIGN
-
ARCHITECT
OYSTER HOUSE POINT
Photo Gallery
Browse high resolution photographs of Oyster House Point of White Stone, Virginia courtesy of Maxwell MacKenzie
WHITE STONE, VIRGINIA
Market Data
Total residential real estate transactions in White Stone, Virginia courtesy of Bright MLS
THE RAPPAHANNOCK RIVER COMPANY
Create Your Next Home on Virginia’s Northern Neck
Create your next home on Virginia’s Northern Neck. Contact a trusted design professional today.
Randall Kipp, AIA, Founder of Randall Kipp Architecture in Irvington, Virginia





